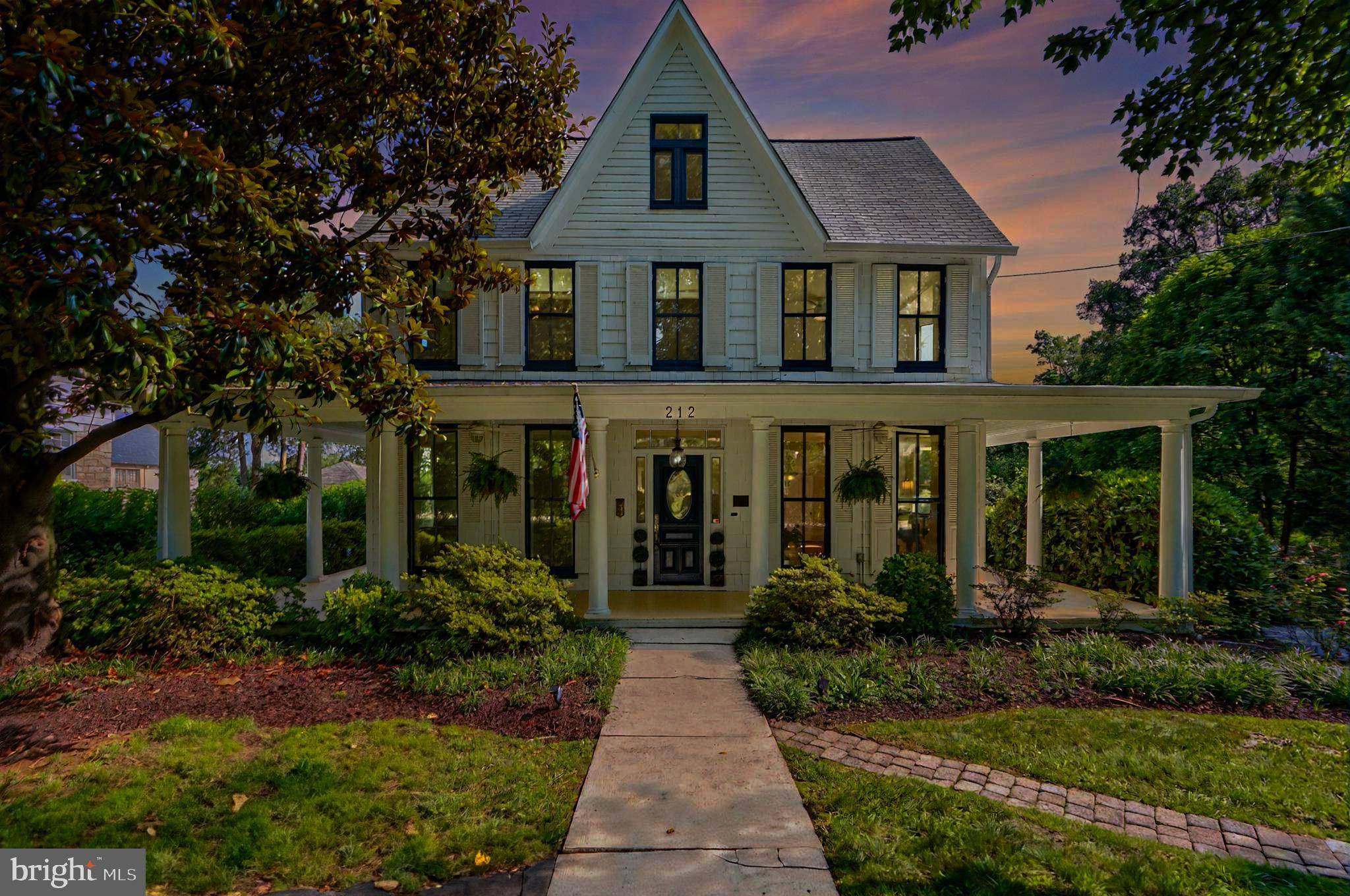UPDATED:
Key Details
Property Type Single Family Home
Sub Type Detached
Listing Status Active
Purchase Type For Sale
Square Footage 3,113 sqft
Price per Sqft $224
Subdivision Historic Lutherville
MLS Listing ID MDBC2132678
Style Victorian
Bedrooms 5
Full Baths 2
Half Baths 1
HOA Y/N N
Abv Grd Liv Area 3,113
Year Built 1876
Tax Year 2024
Lot Size 0.362 Acres
Acres 0.36
Lot Dimensions 1.00 x
Property Sub-Type Detached
Source BRIGHT
Property Description
Welcome home to this 1876 Victorian in the heart of Historic Lutherville Maryland. This home seamlessly blends timeless elegance with modern sophistication. You will be greeted by the stunning wrap around front porch where you can sit and enjoy your morning coffee or wind down in the evenings with a cocktail. Upon entering, you are greeted by a large and elegant foyer that boasts crystal chandeliers and an original oak staircase that sets a grand tone for the entire home. You will immediately notice the sun drenched rooms with floor to ceiling windows flanked by two bays. The elegant four corner floor plan with three original marble fireplace features, allows you to cozy up on cold winter days with the living room pellet stove. The well appointed custom kitchen built by Pennsylvania craftsman has been updated with high end stone countertops and KitchenAid appliances. The show stopper of the first floor is the 450 sf great room that was constructed in 2022. With vaulted woodwork ceilings, hardwood floors and a plethora of windows that provide views of the English gardens, brick patios and large flat rear yard. A secondary screened porch off the kitchen pantry is the perfect setting for family dinners. Multiple exterior porch doors lead to the powder room - perfect for entertaining- as well as the first floor library.
Whether you climb the grand oak staircase or the original butler stairs, you will be amazed by the spacious second floor foyer with original heart pine floors and elegant Victorian wall paper. The spacious primary bedroom with a recently renovated ensuite bathroom with a stone and tile shower. You will fall in love with the converted antique hand carved credenza with dual sinks. Three remaining spacious bedrooms, one of which has an adjoining nursery door, all have fresh paint and carpet. The open air second floor porch that overlooks the rear yard is a great place to sit, read and enjoy the afternoon breeze. What was once the only bathroom on the second floor has been converted to a spacious laundry room with build in cabinetry and antique pedestal sink. The hidden wooden stairs lead to a quaint office and a massive attic space with vaulted ceilings, which is perfect for an additional 5th bedroom, family game room, and has ample storage closets. An overlooked feature of the home are the abundance of glass transom windows which casts sunlight to all parts of the interior of the home.
This elegant beauty turns 150 years old next year. The best birthday present you can give is to be the next stewards of this magnificent home. With a recent price adjustment of $30K, this home is a great find and well under market value for recent contracts and sales in Historic Lutherville.
Location
State MD
County Baltimore
Zoning RESIDENTIAL
Direction South
Rooms
Other Rooms Living Room, Dining Room, Primary Bedroom, Bedroom 2, Bedroom 3, Bedroom 5, Kitchen, Family Room, Basement, Library, Bedroom 1, Laundry, Office, Bathroom 2, Primary Bathroom
Basement Drainage System, Outside Entrance, Poured Concrete, Dirt Floor
Interior
Interior Features Additional Stairway, Bathroom - Walk-In Shower, Bathroom - Tub Shower, Built-Ins, Butlers Pantry, Carpet, Ceiling Fan(s), Crown Moldings, Family Room Off Kitchen, Floor Plan - Traditional, Kitchen - Gourmet, Primary Bath(s), Recessed Lighting, Stove - Pellet, Upgraded Countertops, Walk-in Closet(s), Window Treatments, Wood Floors
Hot Water Electric
Heating Steam, Radiator
Cooling Central A/C
Flooring Hardwood, Partially Carpeted, Ceramic Tile
Fireplaces Number 4
Fireplaces Type Gas/Propane, Marble, Non-Functioning, Mantel(s), Other
Inclusions Blinds, Shades, Window Treatments, Pellet Stove, Patio Furniture, Baby Grand Piano, Basement Shelving, TV Brackets, furniture negotiable
Equipment Oven/Range - Gas, Extra Refrigerator/Freezer, Refrigerator, Dishwasher, Washer/Dryer Stacked
Furnishings No
Fireplace Y
Window Features Bay/Bow,Screens,Storm,Wood Frame
Appliance Oven/Range - Gas, Extra Refrigerator/Freezer, Refrigerator, Dishwasher, Washer/Dryer Stacked
Heat Source Natural Gas
Laundry Has Laundry, Upper Floor
Exterior
Exterior Feature Patio(s), Porch(es), Balconies- Multiple, Wrap Around
Garage Spaces 6.0
Fence Electric
Utilities Available Natural Gas Available, Cable TV Available, Electric Available
Water Access N
Roof Type Asphalt,Shingle
Accessibility 2+ Access Exits
Porch Patio(s), Porch(es), Balconies- Multiple, Wrap Around
Total Parking Spaces 6
Garage N
Building
Lot Description Backs to Trees, Landscaping, Level
Story 4
Foundation Stone
Sewer Public Sewer
Water Public
Architectural Style Victorian
Level or Stories 4
Additional Building Above Grade, Below Grade
New Construction N
Schools
Elementary Schools Lutherville Laboratory
Middle Schools Ridgely
High Schools Towson High Law & Public Policy
School District Baltimore County Public Schools
Others
Pets Allowed Y
Senior Community No
Tax ID 04080820067053
Ownership Fee Simple
SqFt Source Assessor
Security Features Electric Alarm
Acceptable Financing Cash, Conventional, VA
Horse Property N
Listing Terms Cash, Conventional, VA
Financing Cash,Conventional,VA
Special Listing Condition Standard
Pets Allowed No Pet Restrictions




