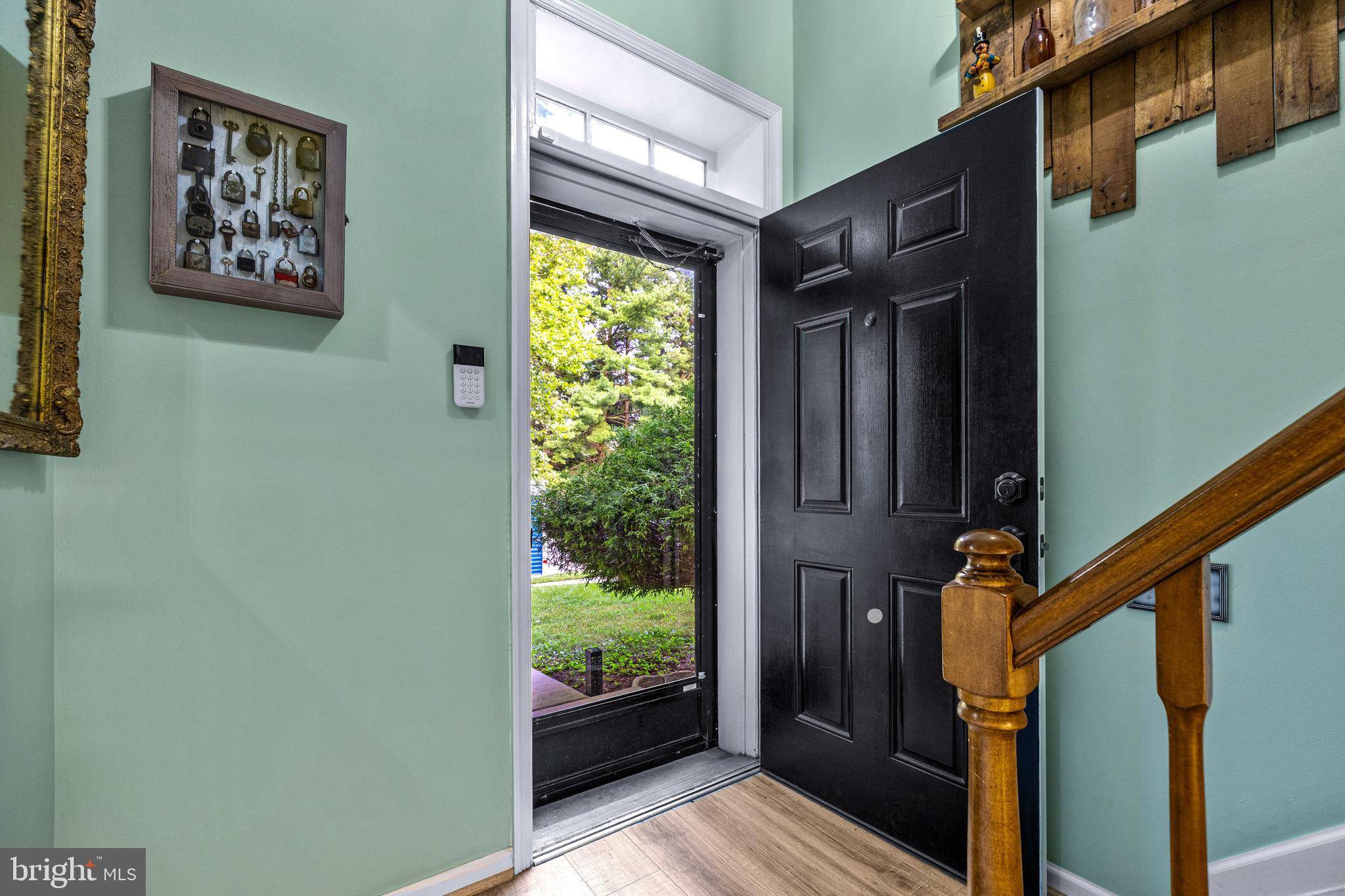UPDATED:
Key Details
Property Type Townhouse
Sub Type Interior Row/Townhouse
Listing Status Active
Purchase Type For Sale
Square Footage 2,280 sqft
Price per Sqft $178
Subdivision Mays Chapel Village
MLS Listing ID MDBC2134246
Style Traditional
Bedrooms 4
Full Baths 3
Half Baths 1
HOA Fees $27/qua
HOA Y/N Y
Abv Grd Liv Area 1,520
Year Built 1978
Annual Tax Amount $3,592
Tax Year 2024
Lot Size 2,040 Sqft
Acres 0.05
Property Sub-Type Interior Row/Townhouse
Source BRIGHT
Property Description
The dining room and living room are the perfect flow for entertaining or enjoying a cozy night at home. The cozy fireplace and sliders leading to a private deck—your perfect perch for morning coffee or evening wind-downs. Upstairs, you'll find the primary bedroom with an ensuite bathroom, and 2 generous bedrooms and updated bathroom.
The finished basement offers valuable flex space with a family room featuring custom built-ins for added style and storage, a fourth bedroom ideal for a home office, workout space, or guest retreat, full bathroom and walk-out to a lower patio and fully fenced exterior yard .
Other upgrades include a new roof in 2025, All windows have been updated, Floored attic for extra storage, carpet upstairs 5 years ago, hall bath, concrete stamped patio, flower beds outside, shiplap added to lower level bedroom, all flooring replaced, deck and fence painted and more—leaving you more time to enjoy everything this walkable, amenity-rich neighborhood has to offer.
Why Mays Chapel Village?
Live just minutes from I-83, Towson, and downtown Baltimore, making your commute a breeze whether you're headed to the office, airport, or Inner Harbor. Enjoy nearby parks, paved trails, local coffee shops, and grocery stores, plus access to top-rated schools and professional services—all in a peaceful, tree-lined setting that feels worlds away from the city. Suburban charm with urban access—an ideal place to live, work, and thrive.
Location
State MD
County Baltimore
Zoning R
Rooms
Other Rooms Dining Room, Primary Bedroom, Bedroom 2, Bedroom 3, Bedroom 4, Kitchen, Foyer, Recreation Room, Storage Room, Utility Room, Bathroom 2, Bathroom 3, Primary Bathroom, Half Bath
Basement Connecting Stairway, Fully Finished, Interior Access, Space For Rooms, Walkout Level, Sump Pump, Windows
Interior
Interior Features Attic, Bathroom - Stall Shower, Bathroom - Tub Shower, Bathroom - Walk-In Shower, Built-Ins, Carpet, Ceiling Fan(s), Chair Railings, Combination Dining/Living, Crown Moldings, Dining Area, Floor Plan - Traditional, Kitchen - Eat-In, Kitchen - Island, Pantry, Primary Bath(s), Recessed Lighting, Upgraded Countertops, Window Treatments
Hot Water Electric
Cooling Central A/C
Flooring Luxury Vinyl Plank, Ceramic Tile, Carpet
Fireplaces Number 1
Equipment Dishwasher, Exhaust Fan, Oven/Range - Electric, Range Hood, Refrigerator, Stainless Steel Appliances, Washer/Dryer Hookups Only, Water Heater
Fireplace Y
Appliance Dishwasher, Exhaust Fan, Oven/Range - Electric, Range Hood, Refrigerator, Stainless Steel Appliances, Washer/Dryer Hookups Only, Water Heater
Heat Source Electric
Exterior
Exterior Feature Deck(s), Patio(s)
Fence Fully, Privacy, Wood
Water Access N
Accessibility None
Porch Deck(s), Patio(s)
Garage N
Building
Story 3
Foundation Concrete Perimeter
Sewer Public Sewer
Water Public
Architectural Style Traditional
Level or Stories 3
Additional Building Above Grade, Below Grade
New Construction N
Schools
School District Baltimore County Public Schools
Others
Senior Community No
Tax ID 04081700012475
Ownership Fee Simple
SqFt Source Assessor
Special Listing Condition Standard




