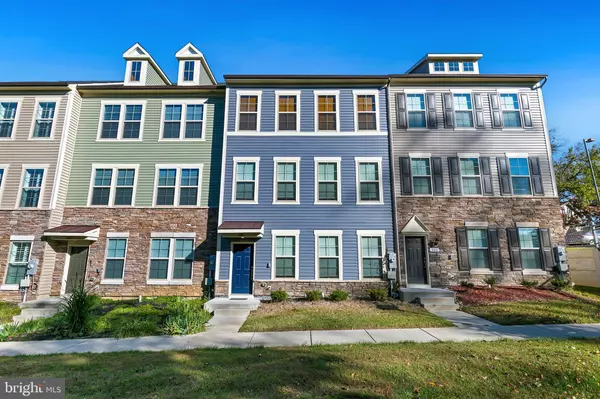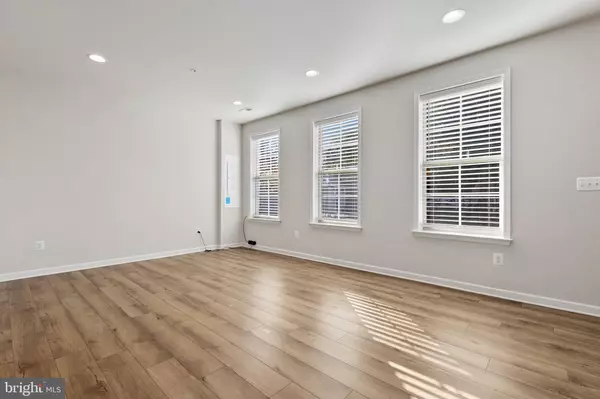
Open House
Sat Nov 01, 11:00am - 1:00pm
UPDATED:
Key Details
Property Type Townhouse
Sub Type Interior Row/Townhouse
Listing Status Active
Purchase Type For Sale
Square Footage 2,376 sqft
Price per Sqft $273
Subdivision Ashton Market
MLS Listing ID MDMC2205490
Style Colonial
Bedrooms 3
Full Baths 2
Half Baths 2
HOA Fees $425/qua
HOA Y/N Y
Abv Grd Liv Area 2,376
Year Built 2021
Available Date 2025-10-28
Annual Tax Amount $6,659
Tax Year 2024
Lot Size 1,808 Sqft
Acres 0.04
Property Sub-Type Interior Row/Townhouse
Source BRIGHT
Property Description
Step inside to find wood floors that flow through the main living areas, creating a warm and sophisticated atmosphere. The open-concept floor plan seamlessly connects the living, dining, and kitchen spaces—perfect for today's lifestyle. Just off the kitchen, enjoy easy access to the deck, ideal for morning coffee or hosting friends and family.
At the heart of the home is the gourmet kitchen, featuring stainless steel appliances, a large center island, and ample counter space to inspire any home chef.
Upstairs, the luxurious Owner's Suite offers a peaceful retreat with walk-in closets and an ensuite bath complete with double vanities and a separate shower. Two additional spacious bedrooms and two full and two half bathrooms provide comfort and flexibility for guests or family.
This exceptional home combines style, functionality, and location—an opportunity you don't want to miss!
Location
State MD
County Montgomery
Zoning TF10
Rooms
Basement Other
Interior
Interior Features Combination Kitchen/Living, Dining Area, Floor Plan - Open, Kitchen - Eat-In, Kitchen - Island, Pantry, Walk-in Closet(s)
Hot Water Natural Gas
Heating Forced Air
Cooling Central A/C
Fireplaces Number 1
Equipment Refrigerator, Microwave, Dishwasher, Disposal, Stainless Steel Appliances, Oven/Range - Gas, Oven - Wall, Cooktop
Fireplace Y
Window Features Low-E
Appliance Refrigerator, Microwave, Dishwasher, Disposal, Stainless Steel Appliances, Oven/Range - Gas, Oven - Wall, Cooktop
Heat Source Natural Gas
Exterior
Parking Features Garage - Rear Entry
Garage Spaces 2.0
Amenities Available Tot Lots/Playground, Jog/Walk Path
Water Access N
Roof Type Architectural Shingle
Accessibility None
Attached Garage 2
Total Parking Spaces 2
Garage Y
Building
Story 3
Foundation Slab
Above Ground Finished SqFt 2376
Sewer Public Sewer
Water Public
Architectural Style Colonial
Level or Stories 3
Additional Building Above Grade, Below Grade
Structure Type 9'+ Ceilings,Dry Wall
New Construction N
Schools
School District Montgomery County Public Schools
Others
HOA Fee Include Lawn Care Front,Snow Removal,Common Area Maintenance
Senior Community No
Tax ID 160803845382
Ownership Fee Simple
SqFt Source 2376
Special Listing Condition Standard
Virtual Tour https://my.matterport.com/show/?m=kAqXTE1AXPC





